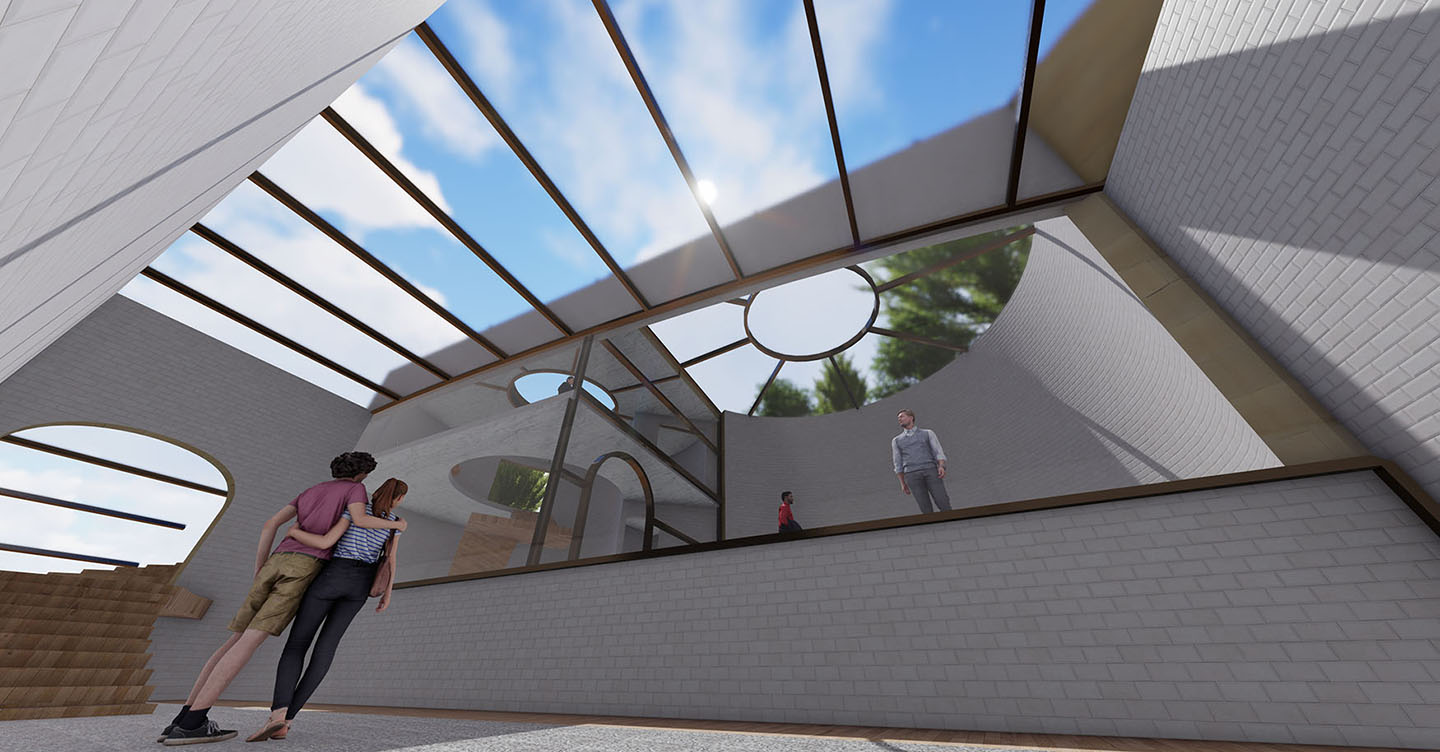My projects from the architecture studio
In-studio work
The architecture course load at the Tyler School contains a studio course each semester. This is my work from those courses. Many projects last the whole semester, beginning with preliminary research into the site and program, followed by multiple design iterations before the final model is produced.
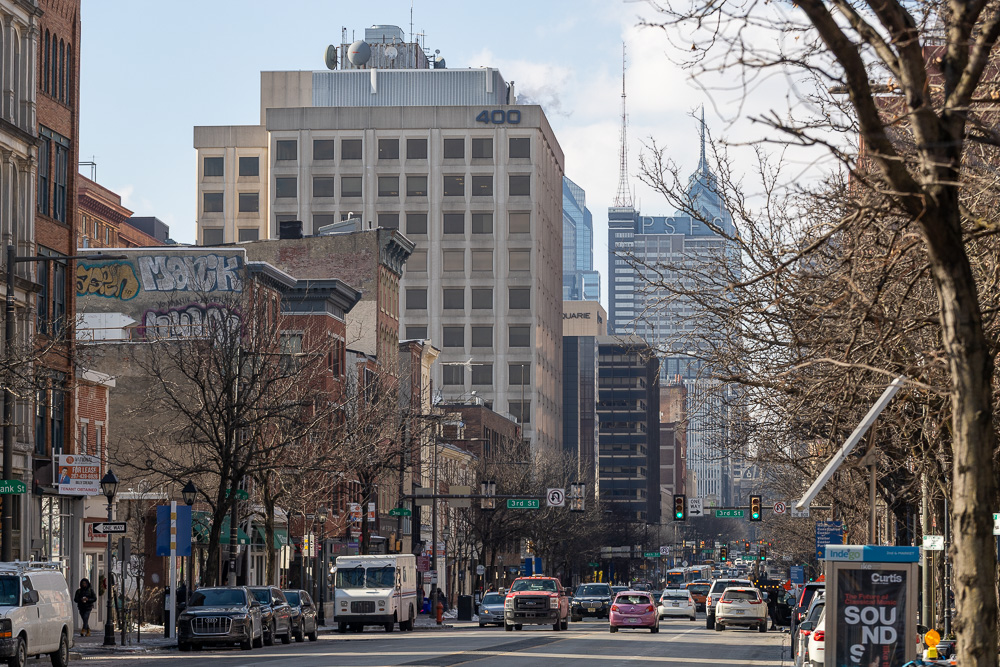
Continental Family Housing
Spring 2025: Philadelphia’s Old City is experiencing an epidemic of vacancy; the Continental Building (Berger & Caltabiano, 1970) at the corner of 4th and Market Streets is no exception. Concurrently, Millennials and elder Gen Z are starting families and subsequently finding few housing options available in the cities in which they live. This senior capstone studio project aims to ease both issues by converting the Continental Building from vacant office space into apartments for families, all while still maintaining as much of the architectural character of the building as possible. My proposal consists exclusively of 2-, 3-, and 4-bedroom apartments, along with amenities that families might appreciate, including both covered and open-air outdoor spaces for children and others of all ages, and a ground-level grocery store accessible both from the street and directly from inside the building. Because the project entailed the renovation of an existing building with much of the structure remaining the same, the professor did not request that any physical models be built this semester.
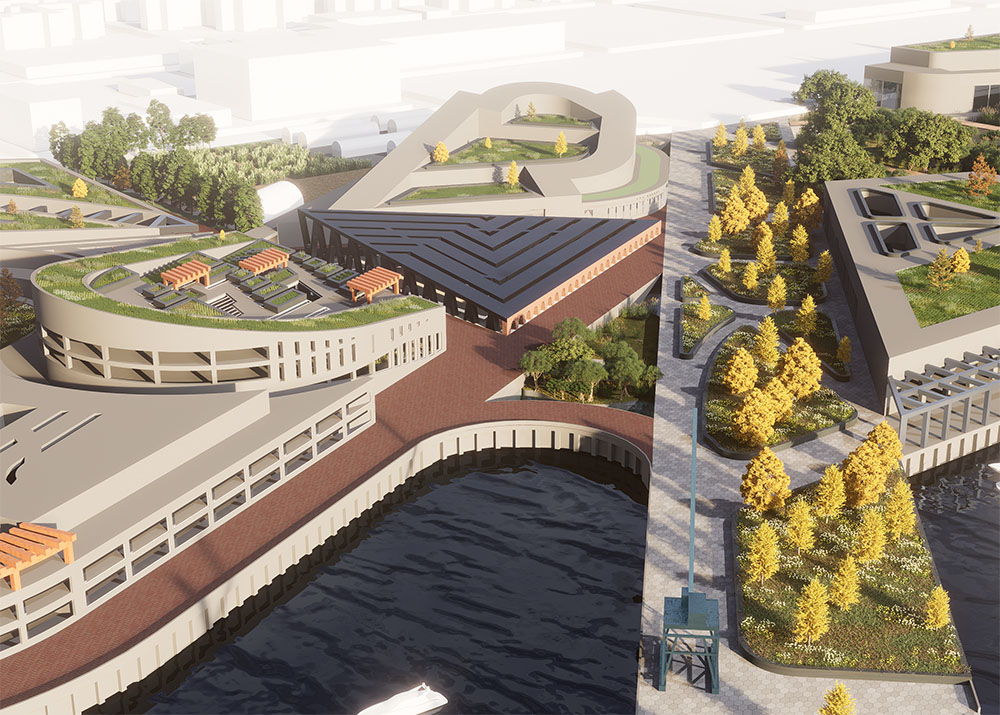
Red Hook Transportation Center
Fall 2024: This design studio, focusing on urban design, afforded us more freedom than any before. Working in groups of two, our only constraint was the site: the Erie Basin of the neighborhood of Red Hook in Brooklyn, New York. After researching and visiting the site, my partner and I chose to focus on three major programs: 1) rectifying the extreme lack of transportation access in the area, 2) maintaining or increasing recreational spaces and the space available to the adjacent Columbia Street Farm, and 3) respecting and repurposing existing warehouse buildings for new industrial and artistic programs.
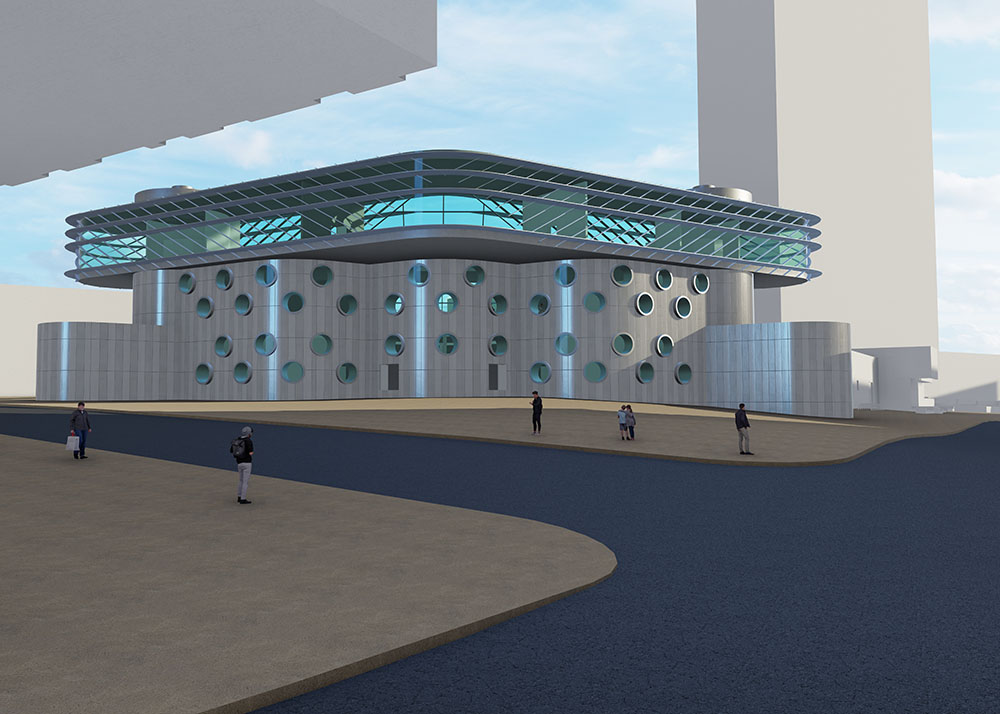
The Library for Architecture and Design
Spring 2024: This project is a community library for materials about the built environment. Located in University City at the northeast corner of Filbert and North 36th Streets, the building had to fit on a trapezoidal site adjacent to the campus of Drexel University. In exploring a new design process with curvilinear forms, my final library acknowledges the diagonal nature of Warren Street on the first floor and mirrors that form for the third.
The second phase of this project involved a detailed look at a 30’ × 60’ portion of the building and the production of new drawings of the interior structure of each wall and floor. The accompanying physical model I produced was once again selected for an exhibit showcasing exemplary student work.
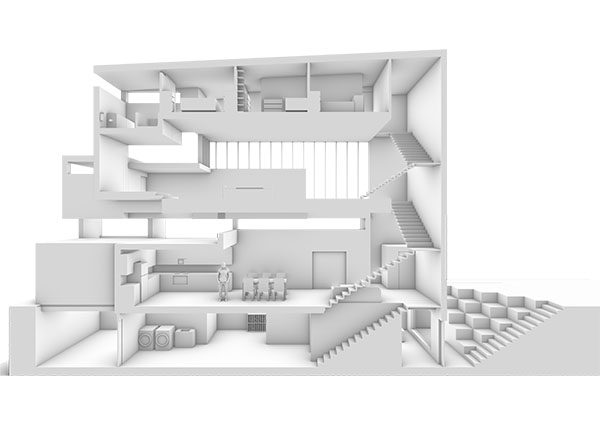
Elfreth's Alley Multigenerational House
Fall 2023: Located at the southeast corner of North 2nd Street and Elfreth’s Alley in Philadelphia’s Old City, this project was designed to be a multigenerational home where I had to balance contemporary residential home design and the colonial architecture of the historic homes along Elfreth’s Alley. The house would be inhabited by three generations of a family and includes both specialized and shared spaces for each member of the family.

Noboribetsu Sauna
Fall 2023: This project is a sauna for two people located in Noboribetsu, Japan (in an area known as Jigokudani or “Hell Valley”), known for its natural hot springs. I attempted to give each person a separate, similar (but not identical) experience, where the only shared time in the procession is on the path leading to the structure, utilizing levels connected by ladders to separate and almost mirror the experiences of each visitor.
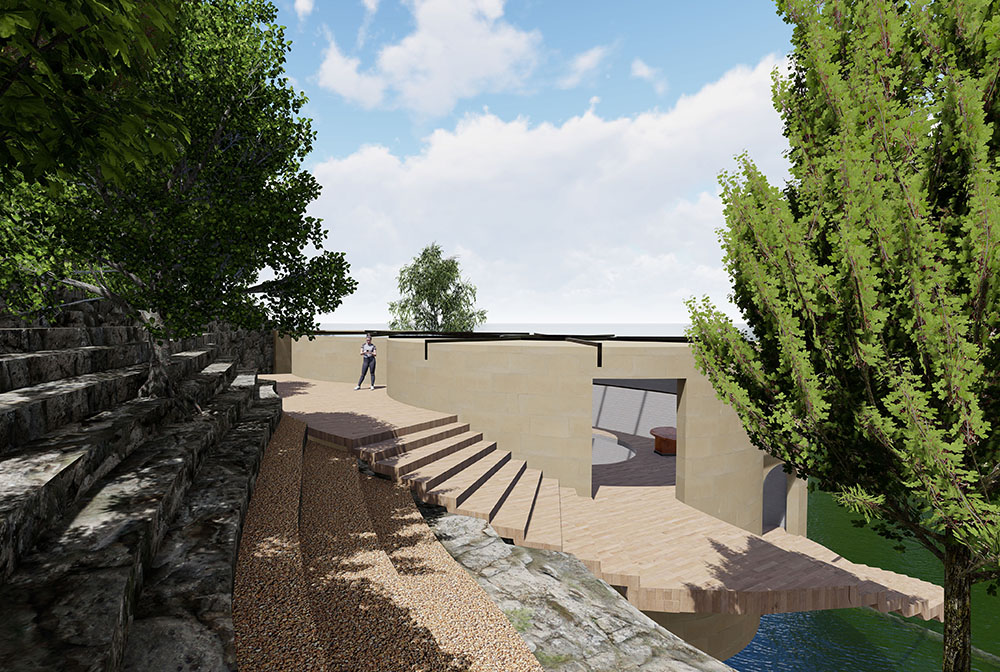
Mural Arts Philadelphia Wissahickon Art Gallery
This Spring 2023 project involved visits to local Philly art galleries and the Wissahickon Valley Park, along with a layered topographical site model and physical design iterations. The art gallery contains both indoor and outdoor spaces for the local organization Mural Arts Philadelphia and an exhibition space designed specifically to hold a work of art by Ai Weiwei.
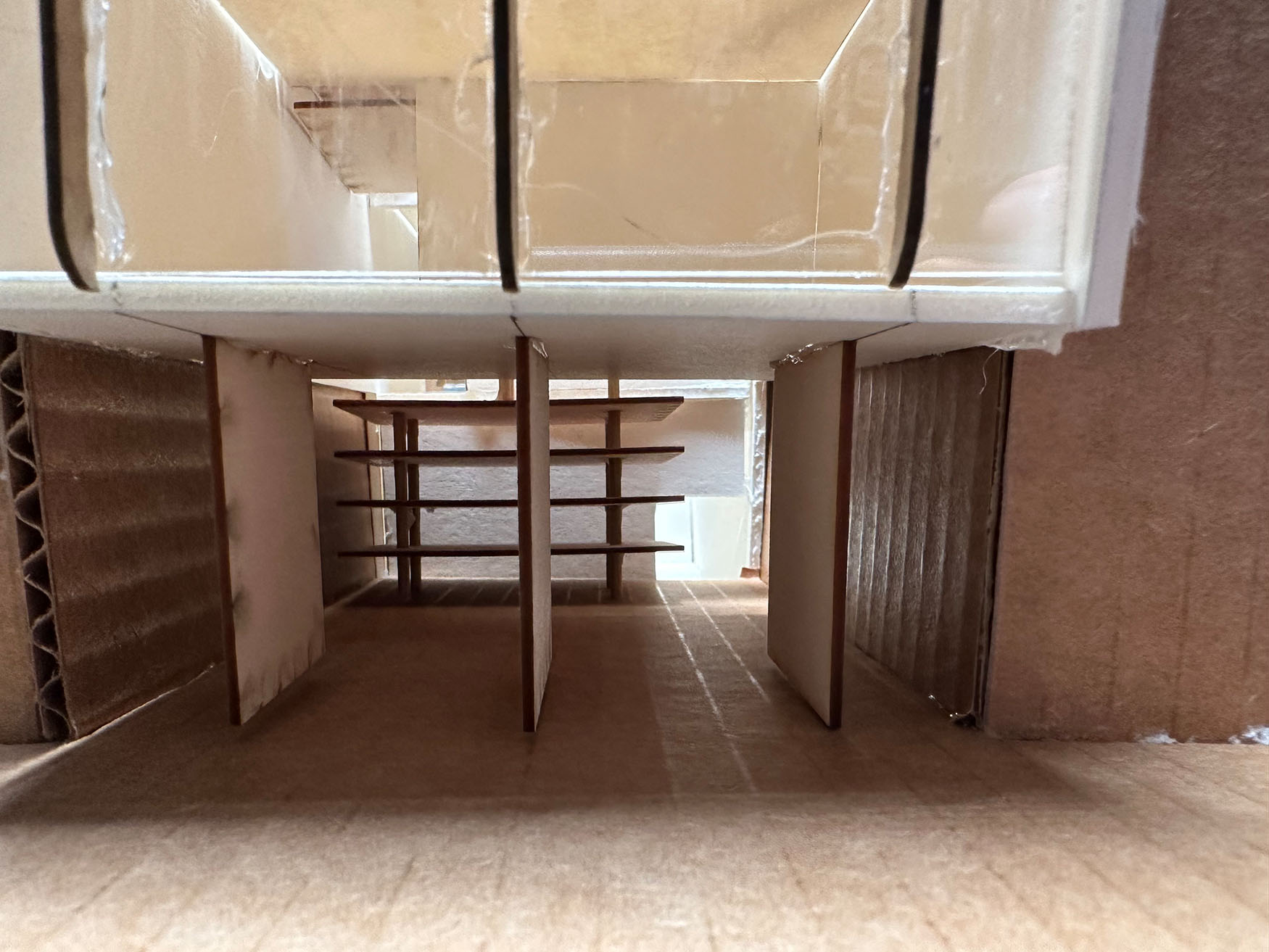
West Philly Tool Library
This project from the Fall of 2022 is situated right along North Broad Street just a block north of Temple's campus. Housing the local non-profit West Philly Tool Library, it contains spaces for tool storage, workshop areas, offices, and a reading room for tool manuals. As part of this semester-long project, I visited the site, produced multiple physical models of design iterations and, for the first time, made renders using Lumion.
